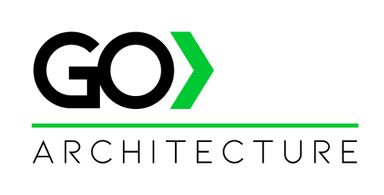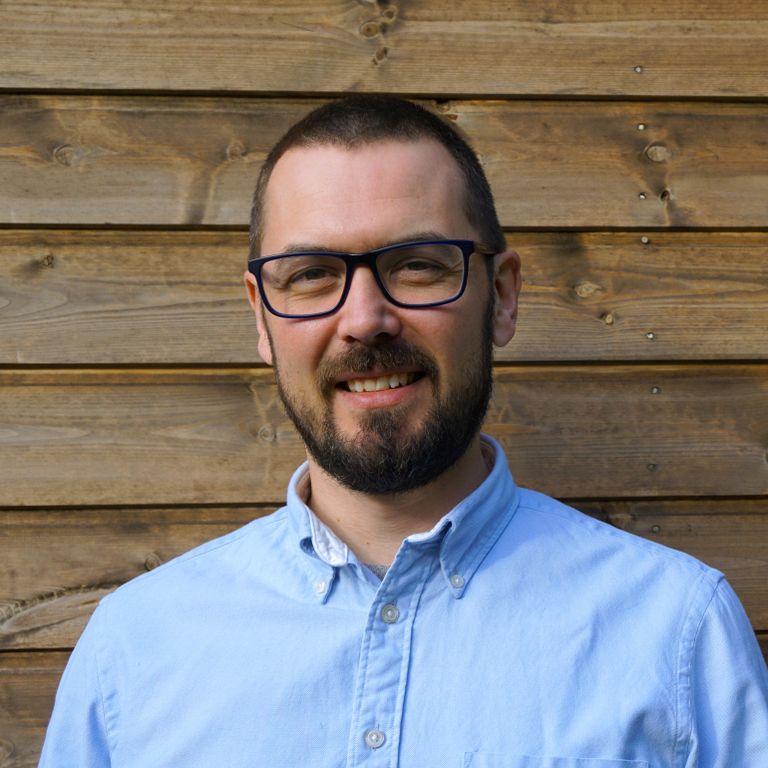> Who we are
MCIAT | MCABE | C.Build.E
Chartered Architectural Technologist
Chartered Building Engineer
Gareth began his career in construction and architecture in 2005. Having previously worked for some of the top Architectural practices in the Norfolk area this has allowed Gareth to gain experience from a wide variety of projects. Gareth became a Chartered Architectural Technologist in 2014 and a Chartered Building Engineer in 2017.
Gareth formed GO Architecture in 2021.
Gareth has been fortunate to work on some incredible projects in his career. Ranging from 100+ dwelling housing developments right through to small extensions for domestic clients. Gareth has also had involvement in many low energy houses as well as self build projects for both domestic and developer clients.
Having excellent skills in design and a vast knowledge of construction techniques, from traditional methods, timber frame methods and modern methods, Gareth enjoys the challenges that a new project may throw at him.
Gareth has experience in low energy construction, including over 6 years’ working purely on Passivhaus and low energy houses.
Key experience categories:
> Asbestos awareness
> Autodesk AutoCAD
> Autodesk Revit
> BIM
> BIM / Revit Template creation
> BIM migration [2D to 3D]
> Building Regulations
> CDM Regulations
> Construction details
> Construction Skills Certification Scheme CSCS – Professionally Qualified Person
> Co-ordinating and reviewing subcontractor design elements; foundation and substructure design, beam & block floors, joists, trusses, kitchens, stairs, windows, doors
> Design of house types
> Designing in 3D for the purpose of marketing and planning visuals
> Designing in 3D for the purposes of construction
> Extensions and alterations to existing buildings
> Full measured surveys
> HMO Regulations
> Interaction between site teams, design team and client
> Material and product assessment and technical analysis
> Material quantification
> Modern methods of construction
> Obtaining Building Control approvals
> Passivhaus
> Passivhaus retrofit [EnerPHit]
> Producing planning applications
> Property development
> Refurbishments to existing buildings
> Renovations to existing buildings
> Residential design [contemporary and traditional]
> Resolving issues on site
> Reviewing subcontractor packages in line with technical requirements and regulations and standards
> Revit parametric family creation
> Schedules of Works
> Self Build projects
> Sketchup
> Specifications
> Technical co-ordination
> Thermal bridge free construction
> Timber frame
> Traditional build methods
> Working drawings
© Copyright. GO Architecture Limited. All rights reserved.
Terms of Use & Privacy Policy.

